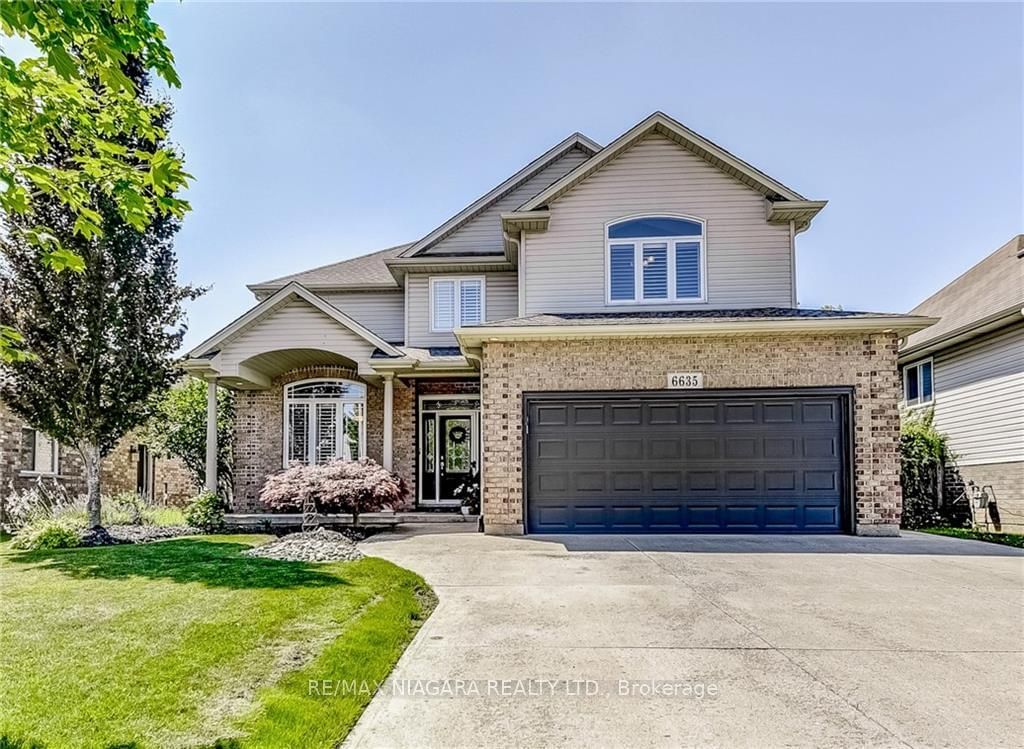$999,900
$***,***
3+2-Bed
4-Bath
2000-2500 Sq. ft
Listed on 8/28/24
Listed by RE/MAX NIAGARA REALTY LTD.
Stunning family home with contemporary design appeal perfect for multi-generational living with complete 2-bedroom secondary suite in basement; 18' grand foyer highlighted by an open staircase with metal railings; formal dining room off foyer, walk through the Butlers pantry into a spacious kitchen with maple cabinets and large centre island that seamlessly flows into the bright and airy Great Room with gas fireplace, laundry room off the garage; The upper floor offers three spacious bedrooms - escape to your own private retreat in the gorgeous Primary bedroom with huge walk-in closet and 5pc spa-like ensuite with corner whirlpool tub; A bonus loft space on this level provides the perfect spot for a home office, sitting area, or kids' play zone; The lower level features a well-appointed in-law suite with a private separate entrance; The backyard oasis is fully fenced and beautifully landscaped, featuring a spacious deck with pergola-style railing and a large shed that could easily be converted into a workshop or pool house; double concrete drive, located within walking distance to the newest elementary and high schools and close to parks, walking trails, bus stops, shopping, and convenient highway access.
X9272241
Detached, 2-Storey
2000-2500
12
3+2
4
2
Attached
6
16-30
Central Air
Apartment, Sep Entrance
Y
Brick, Vinyl Siding
Forced Air
Y
$7,013.49 (2024)
114.83x51.18 (Feet)
